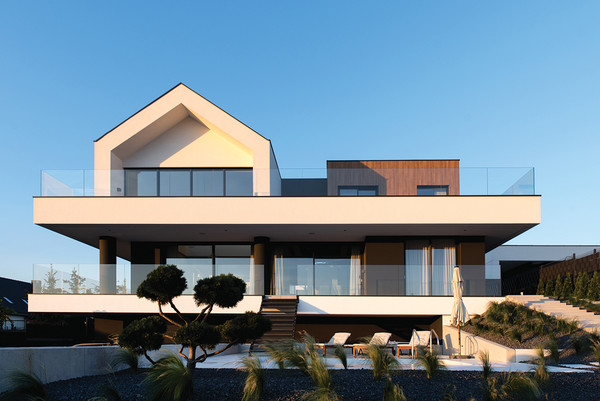
ⓒ Patryk Lewiński
Slab House 프로젝트는 폴란드 Poznań을 둘러싸고 있는 교외의 언덕 위에 지어진 3층 규모의 단독주택이다. 주택은 남쪽으로 경사진 언덕을 마주하고 있었고, 건축을 맡은 mode:lina™ 스튜디오는 경사진 부지의 성토 이외에도 각 층의 레벨을 어떻게 맞출 것인지에 대한 고민으로 프로젝트를 시작했다. 주택의 볼륨을 망치지 않으면서도, 각 층을 사용하게 되는 가족 구성원들이 쾌적한 실외 공간을 이용할 수 있을 것. 해답은 의외로 어린아이조차 파악하기 쉬울 정도로 간단했다. 아이들이 레고 블럭으로 구조물을 만들 때처럼, 기반이 되는 슬라브를 1층과 2층, 2층과 3층 사이에 끼워 넣어, 주택의 볼륨을 구성하면서 동시에 각 층의 테라스로 이용하도록 하는 것이었다.
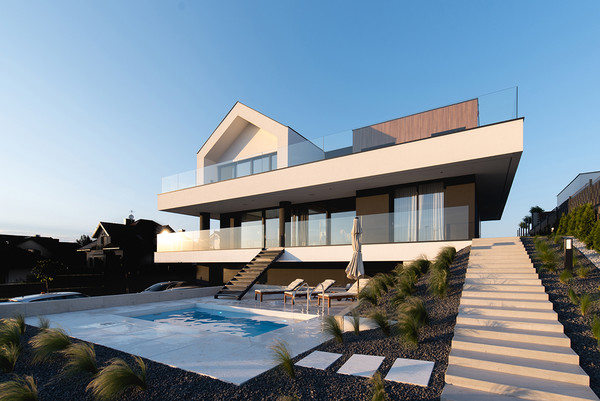
ⓒ Patryk Lewiński
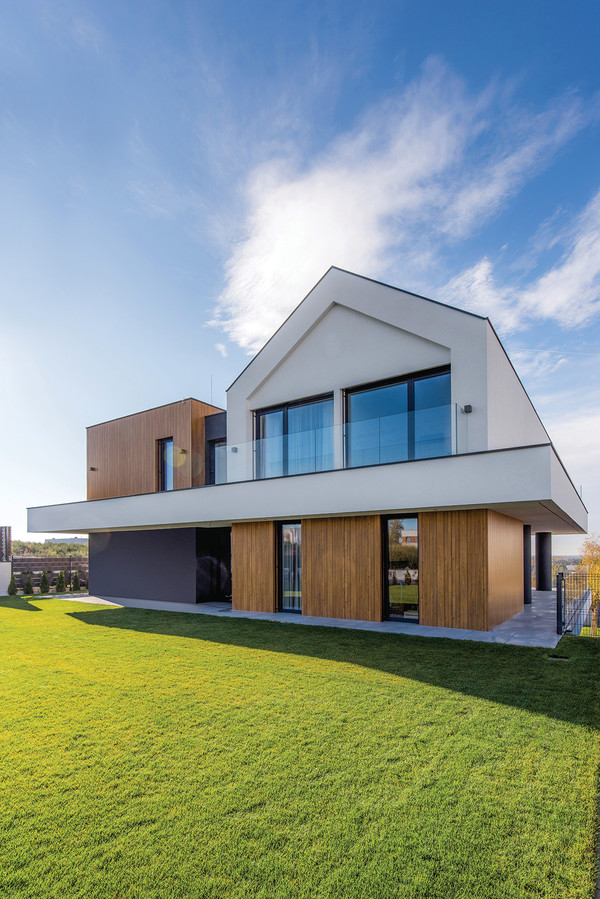
ⓒ Patryk Lewiński
Slab House project came into existence in the suburbs of Poznań on one of many hills surrounding the city. It was not an easy task - architects from mode:lina™ had to inscribe the building's form into all too steep hill's slope. As it turned out, the solution was, unexpectedly, childishly easy - recreate LEGO, it's idea and turn it into reality. Three storeys of the building were separated from one another with even slabs that resemble childrens' favourite blocks' construction panels.
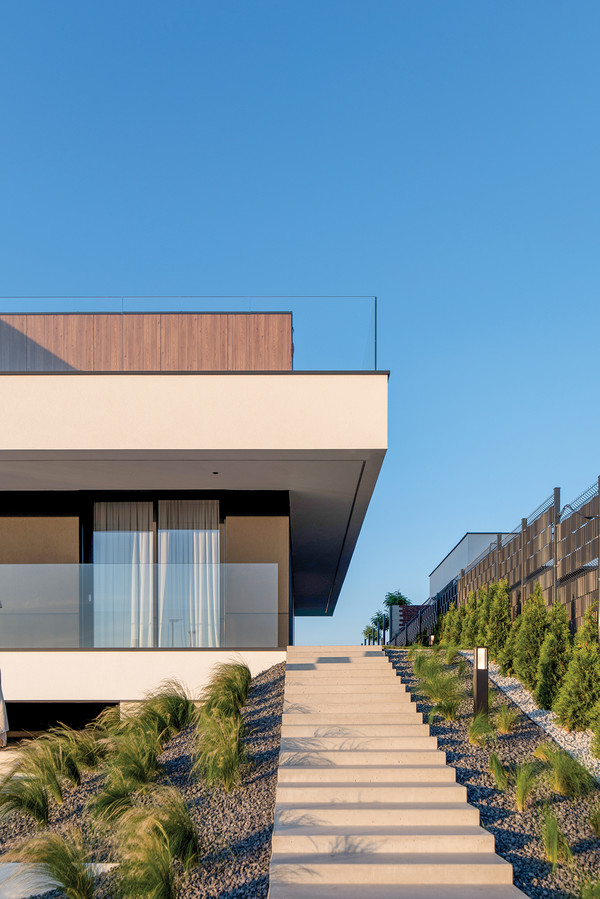
ⓒ Patryk Lewiński
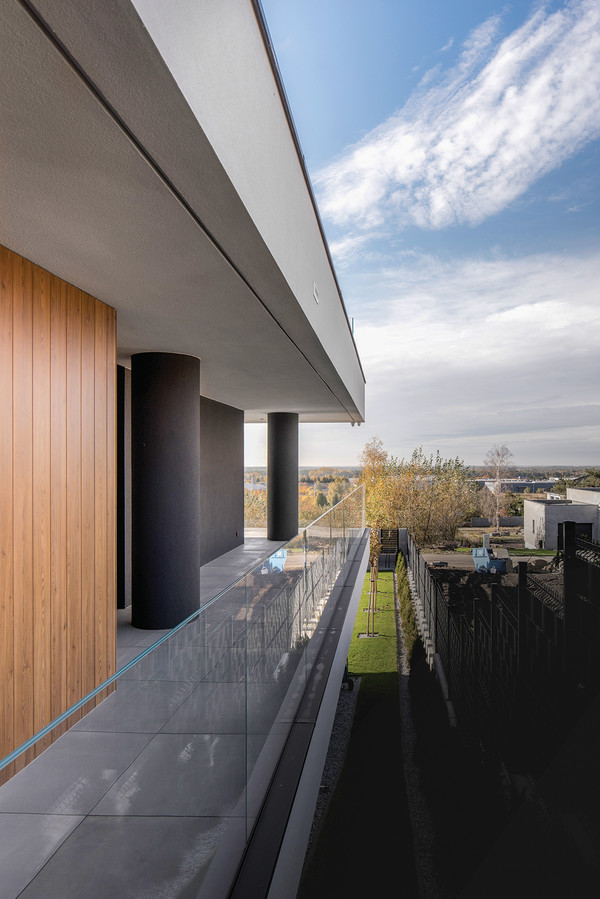
ⓒ Patryk Lewiński
수평으로 널찍한 대형 슬라브는 주택의 볼륨에 인상적인 이미지를 부여하며 자연으로 발생한 언덕과 흥미로운 대조를 이루고 있다. 또한, 각 층 슬라브의 바깥 부분은 테라스로 활용되며 이곳에서 건축주의 가족들이 도시를 내려다볼 수 있는 전망대의 역할까지 수행하고 있다. 주택의 1층은 차고와 함께 전기, 난방을 위한 설비들이 채워진 공간이다.
Building's final shape fits the grounds like a glove. Horizontally enormous slabs create an intriguing contrast to the hill's height, creating, at the same time, space for the terraces with the view of the city's panorama. On the base floor there's a more technical part of the house, along with a garage. This level was covered with constructive slab, allowing for flexibility of upper level planning.
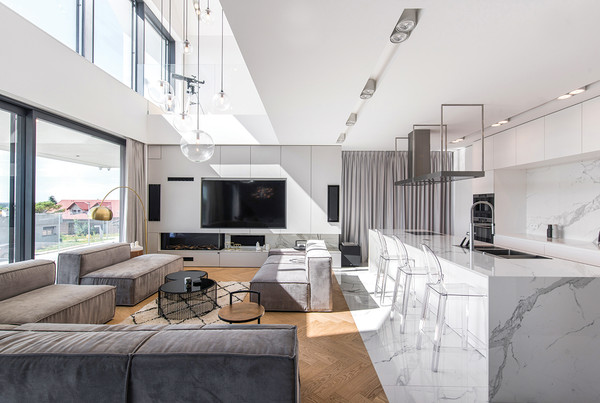
ⓒ Patryk Lewiński
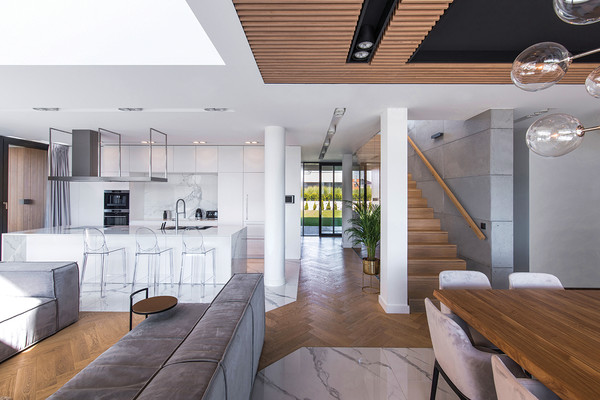
ⓒ Patryk Lewiński
1층의 천장 겸 2층의 바닥은 슬라브로 이루어져 있어 본격적인 생활공간이 시작되는 2층을 유연하게 구성할 수 있었다. 2층은 5개의 작은 공간으로 구분된다. 각각 드레스룸, 게스트룸, 화장실, 기능적인 응접실과, 이에 연결된 주방과 다이닝이 그것이다. 각 공간은 글라스 월로 구분되어 응접실과 다이닝, 복도까지 막힘없이 유려하게 이어지는 흐름을 만들어낸다. 넓게 짠 슬라브의 나머지 공간은 외부로 이어져 테라스의 바닥을 구성한다.
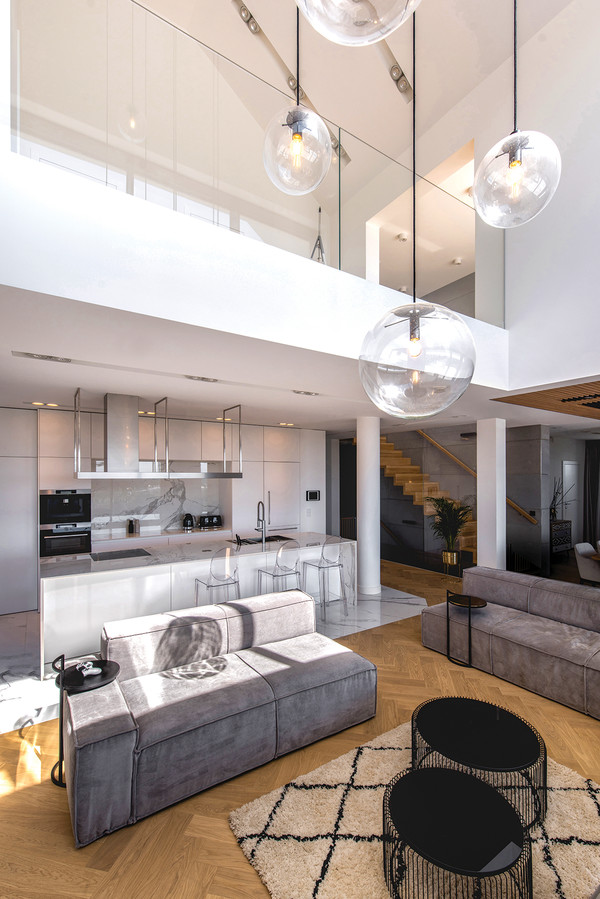
ⓒ Patryk Lewiński
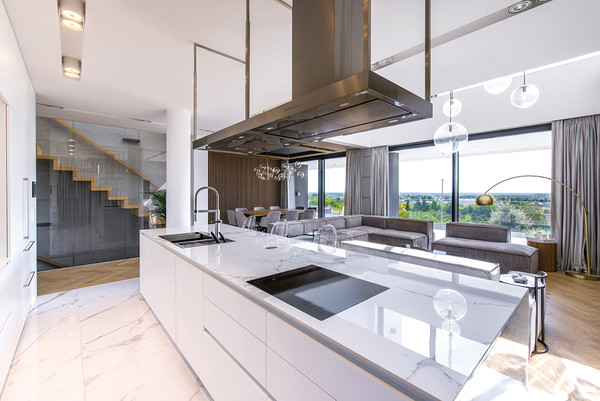
ⓒ Patryk Lewiński
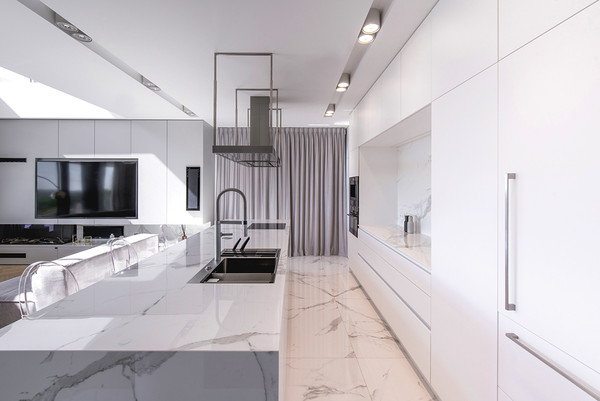
ⓒ Patryk Lewiński
The 1st floor has been divided into 5 cubicles, that hold key functions: dressing room, guests' bedroom, bathroom, functional space combined with a kitchen, and chimney with audio/video infrastructure.
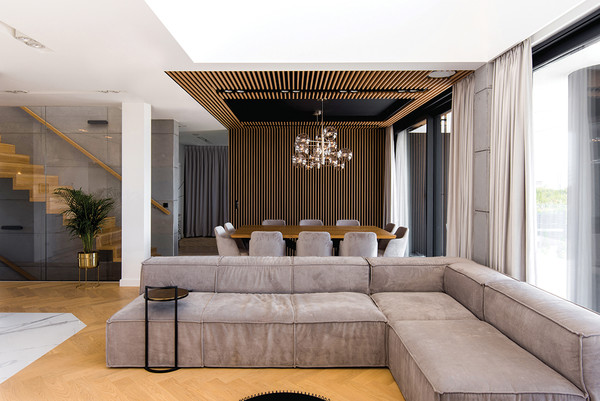
ⓒ Patryk Lewiński
주택의 3층 역시 슬라브로 구분되며 2층과의 연결성을 이어가지만, 각 공간의 분절을 허물고 독립적인 두 채의 작은 집과 같은 볼륨으로 재구성했다. 계단을 중심으로 왼편에는 두 자녀의 개인 공간을 배치하고, 그 아래로는 2층의 응접실에 내려다보이는 보이드를 두었다. 보이드 역시 2층과 마찬가지로 글라스를 활용해 난간을 조성, 시야의 차단을 최소화했다. 계단의 오른편으로는 마스터 베드룸과 드레스룸, 욕실이 위치한다.
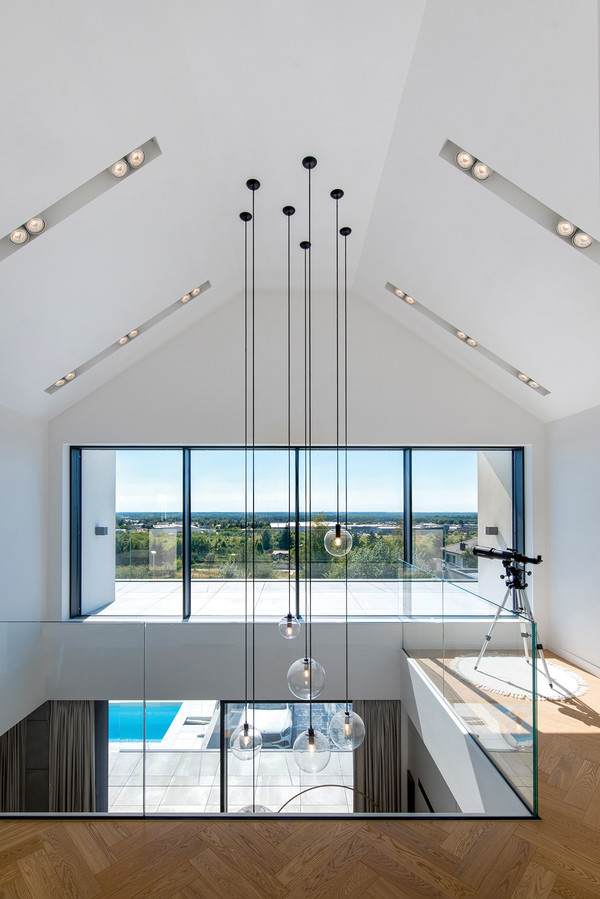
ⓒ Patryk Lewiński
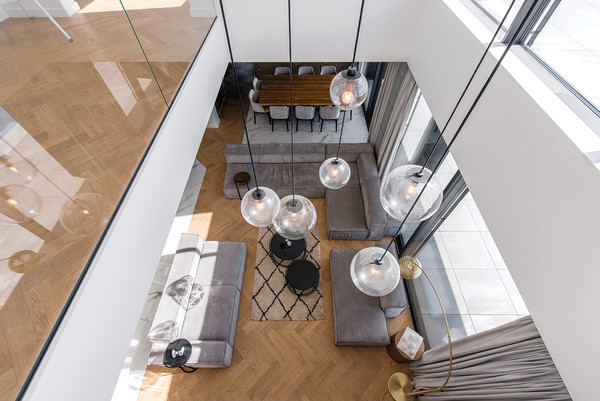
ⓒ Patryk Lewiński
Spaces between cubicles were separated with glass walls, allowing the living room to seamlessly flow into the dining room and corridors. Remaining slab's part organically extends further outside, creating a terrace. Level 2 was separated with another slab, in a similar fashion to the 1st one, however here cubicles are disjointed and form two, small, standalone house-like structures. One is the parent's bedroom with a wardrobe and a bathroom, second one is the childrens' bedrooms plus the mezzanine overlooking the 1st floor daily space.
대형 슬라브로 인상적인 볼륨을 완성한 단독주택, Slab House
- 차주헌 기자
- 2021-03-18 15:43:49
- 조회수 387
- 댓글 0
차주헌
저작권자 ⓒ Deco Journal 무단전재 및 재배포 금지











0개의 댓글
댓글 정렬